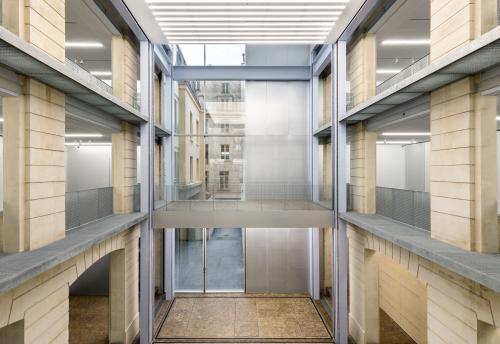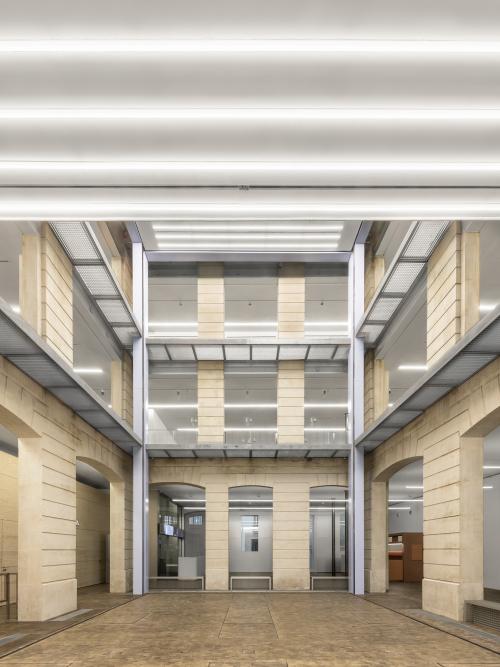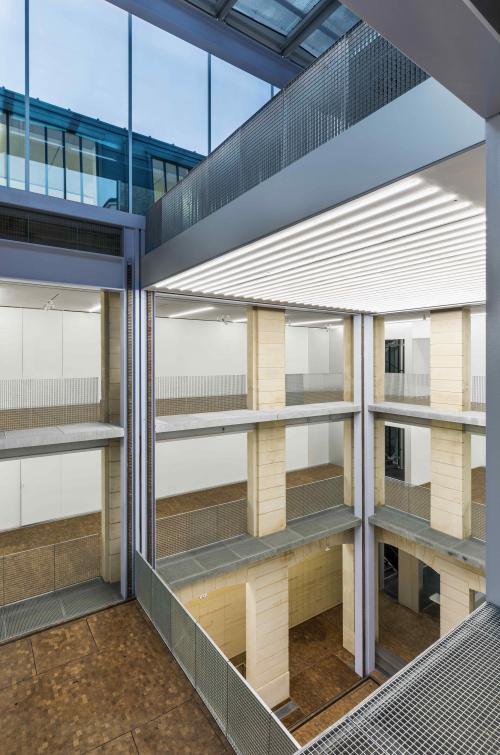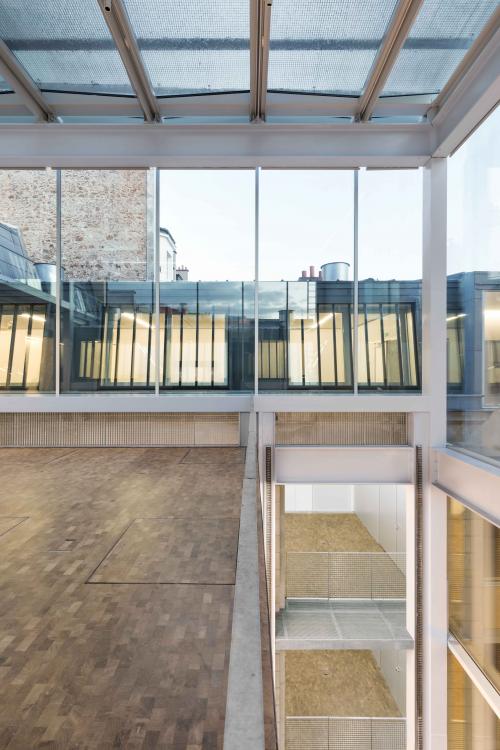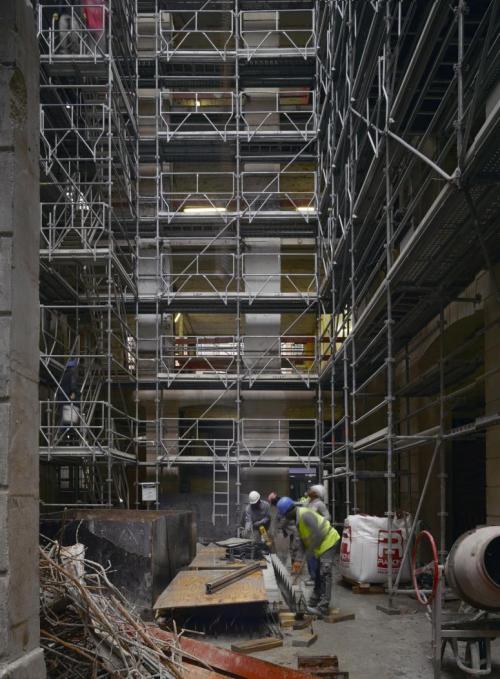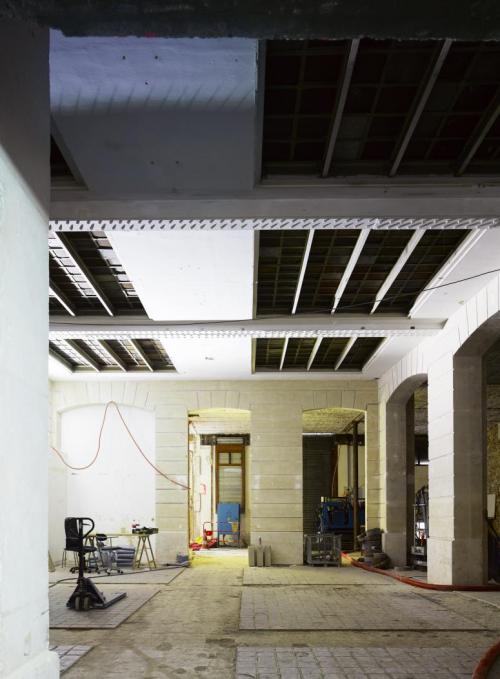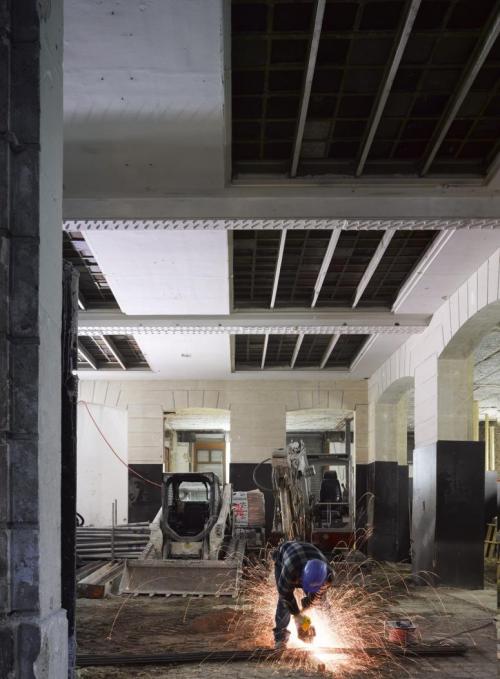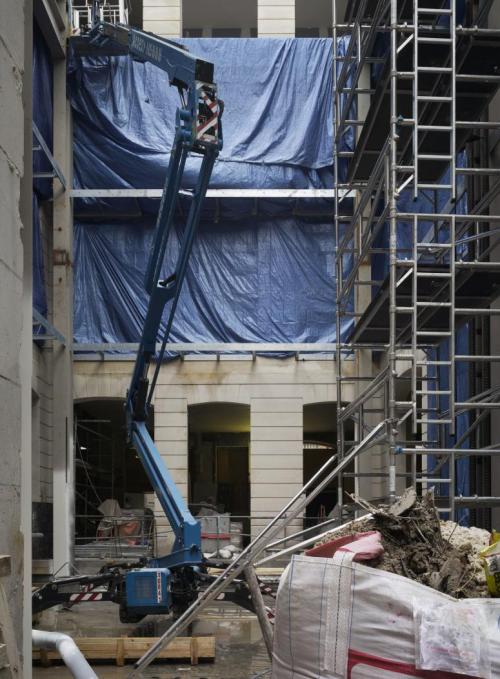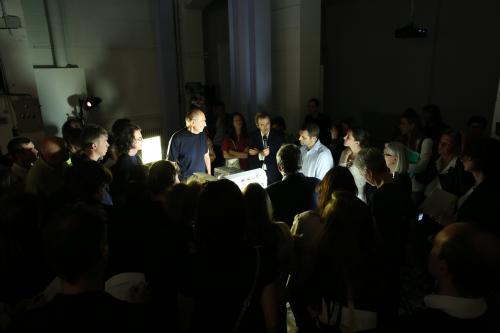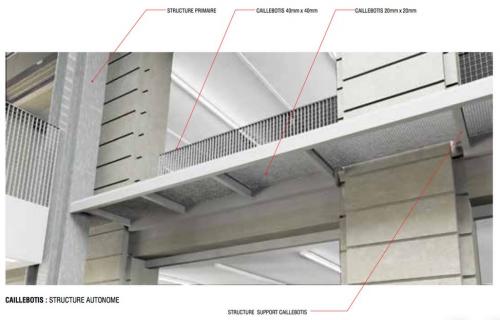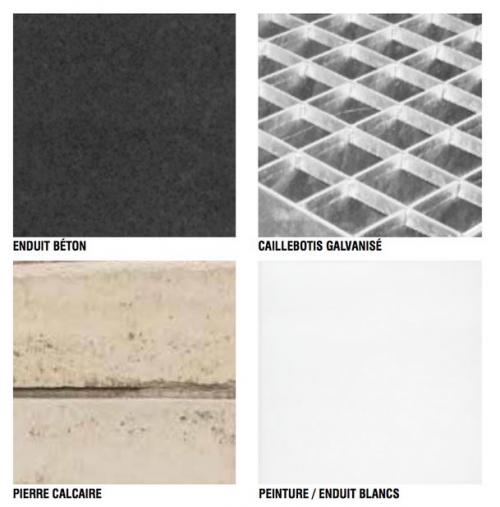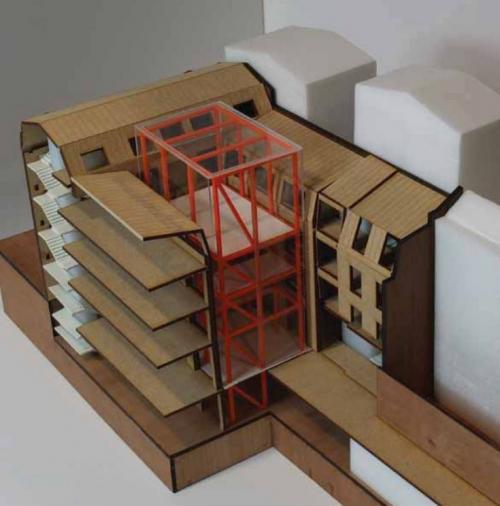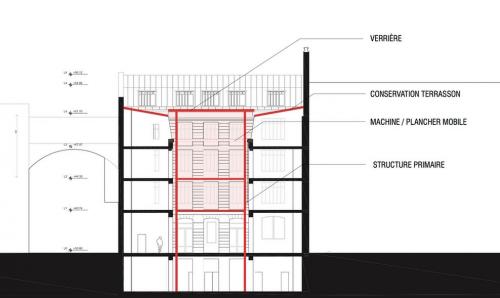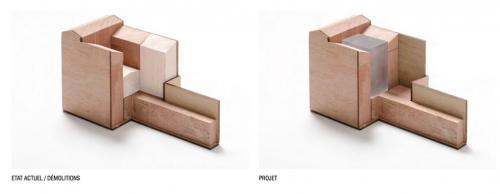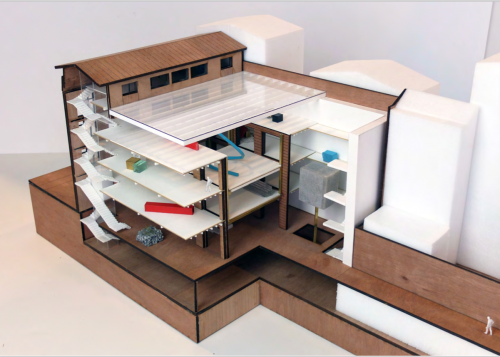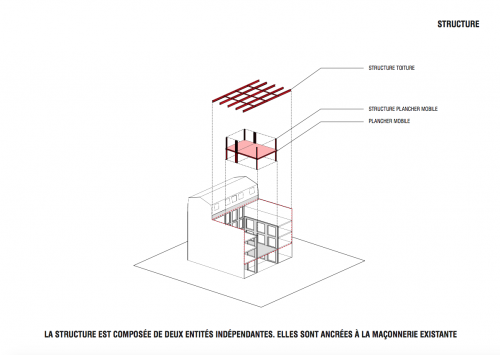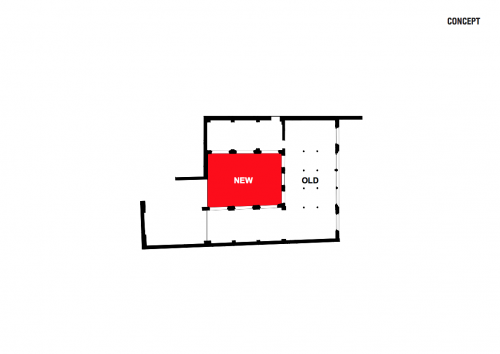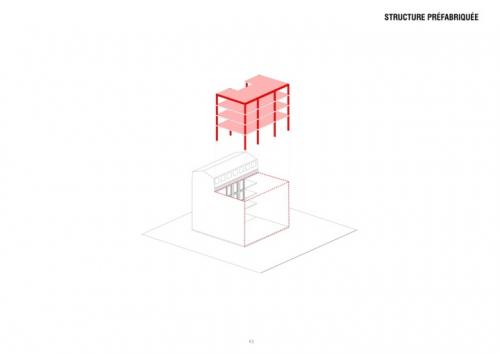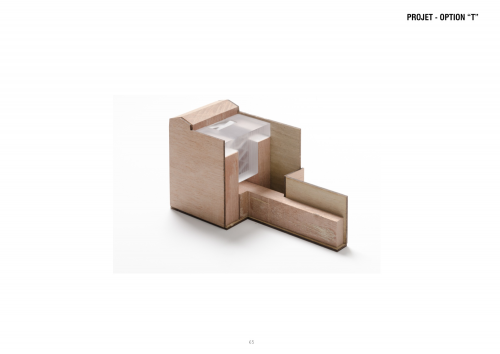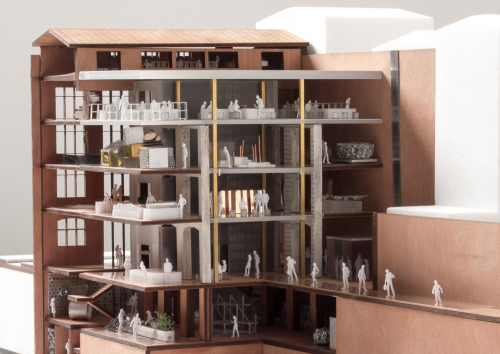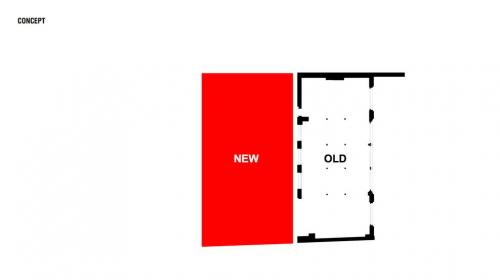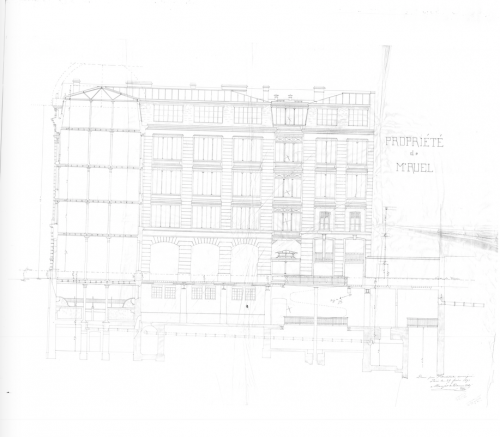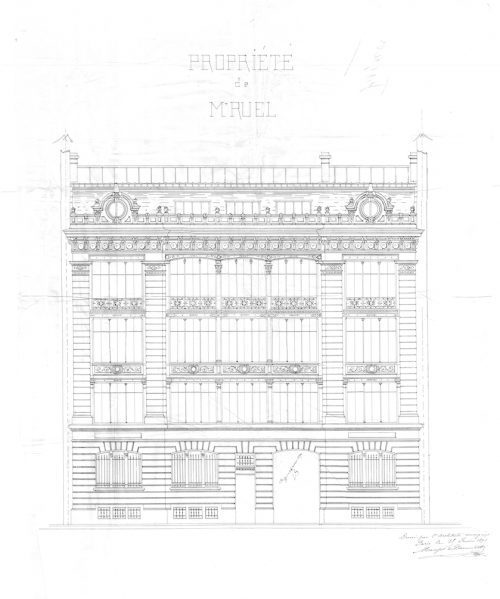The Building, a curatorial machine
Rem Koolhaas
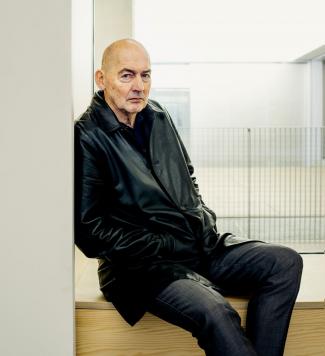
Date:
2018
Dimensions:
2, 200 m2: surface area; 875 m2: exhibition surface area; 350 m2: production workshop; 19 m: height of exhibition tower; 50 m2: large mobile floor; 25 m2: small mobile floor
Located in a 19th century industrial building of 2, 200 m2, Lafayette Anticipations is a place for creation, innovation and research. The renovation project is led by architect Rem Koolhaas and his firm, OMA.
The seven story industrial building, characteristic of the end of the 19th century, is structured in a U-shape around a courtyard. The building can be crossed freely, thus leading to the rue Sainte-Croix-de-la-Bretonnerie via a covered passage. The architectural intervention manages to articulate two seemingly contradictory conditions: the desire for programmatic flexibility and the respect of strict and mandatory preservation rules. The building is the laureate of the "prix spécial du jury de l'Equerre d'argent 2018".
An “exhibition tower” equipped with four mobile platforms is inserted into the building’s courtyard. These motorized platforms can move independently along rails and align with the existing floors.
With each exhibit, these innovative platforms will allow the space to be reconfigured in 49 different ways. These multiple arrangements will instil verticality, flexibility and adaptability, as required by numerous current and future projects. The building will offer 875 m2 of exhibition space. This curatorial machine completes another fundamental component of the Fondation: its production workshop situated in the building’s basement. Here, pieces can be conceived and created by guest artists. The simultaneous use of these two structural features will foster the creation of unique projects, with their own spatial configuration.
Production specifications
The Fondation preserves and documents traces of the works at various stages of their creation (sketches, models, prototypes, etc.).
Remerciements
10 March 2018
Une conjonction de savoir-faire
Générique du bâtiment
09 March 2018
Vues de la tour d'exposition du 9 rue du Plâtre
02 March 2018
Vidéo des planchers mobiles
01 March 2018
Un chantier de 3 ans
Lafayette Anticipations a fait appel à Bas Princen pour photographier le bâtiment aux différentes étapes de sa réhabilitation.
01 January 2018
Conférence de presse de préfiguration de la Fondation
A l'occasion de l'exposition "Venir Voir Venir"
02 July 2014
APD
Décembre 2013. Avant-projet détaillé
09 December 2013
Esquisse IV
Juillet 2013. Esquisse du projet définitif
10 July 2013
Esquisse III
Juin 2013
20 June 2013
Esquisse II
Avril 2013
22 April 2013
Esquisse I (B)
Octobre 2012. Deux options : Option radicale et Option Plan en "T"
12 October 2012
Esquisse I (A)
Juillet 2012. Première proposition de projet architectural par OMA
12 July 2012
Rencontre avec Rem Koolhaas
Guillaume Houzé et François Quintin rencontrent Rem Koolhaas au Café Marly. En présence de Maria Finders
01 June 2012
Première visite d'OMA du bâtiment
avec Maria Finders (OMA), Guillaume Houzé, François Quintin,
12 March 2012
Plans historiques du bâtiment
12 January 2012
Rem Koolhaas
François Quintin
François Quintin
